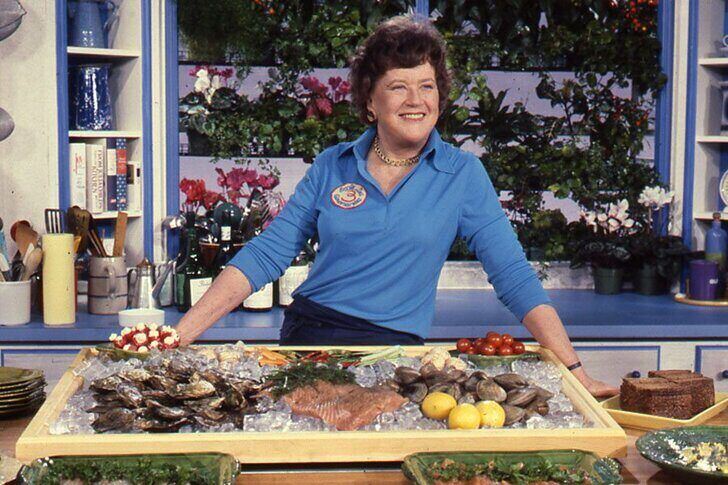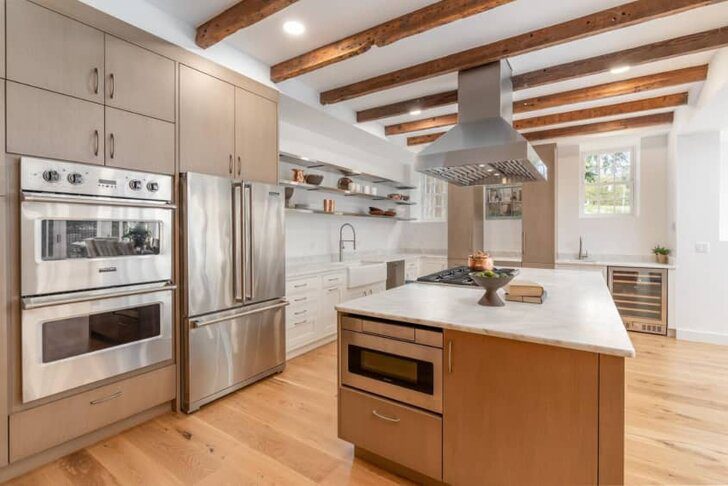Are you a food fanatic? Do you look for reasons to enter the kitchen and make something extraordinary? Well, then you’d love Julia Child’s Washington D.C. abode!
Julia Child, who ignited the love for French cooking in audiences through her books and TV shows, has brought all her recipes to life through her Washington mansion. And luckily, currently, that residence of hers is up for grabs for $3.5 million. Now, you can not only admire the beauty of the place on-screen but also put it to your name for a considerable price.

A house full of dreams….
In 1956, Child decided to give her passion for cooking a chance. She began experimenting with recipes in her kitchen and started noting them down. After the success of her first book, she installed a $400 Garland Model 182, a commercial gas stove, and started giving cooking classes to women. She taught everything from poaching eggs to making a stuffed chicken, and her students loved her lively attitude.
Today that same kitchen is outfitted with top-quality stainless steel Viking appliances and an eight-burner ceramic stove. It also features a wood-burning fireplace, a temperature-controlled wine refrigerator, and two-stack ovens. The best part about the kitchen, the iconic wall that stood strong behind Child’s station, is still intact. As per reports, the owner retained the wall as it had great sentimental value to many of Child’s fans.

Other things like the three bedrooms and three and a half bathrooms, living room, office, etc., have changed a bit due to too many renovations. But the structure built by African-American carpenter Edgar Murphy hasn’t been touched yet.
The house now….
The beautiful house is now under the ownership of Rory Veerers-Carter, who reportedly purchased it in 2015 following his grandmother’s request. Rumor has it that Veerers-Carter’s grandmother was a diehard fan of Julia Child, and she wanted him to buy the legend’s house and put it in good shape as a way of showing respect.
Though Veerers-Carter agreed to his grandma, what attracted him the most towards the property was the enormity of the project. ICYDK, the house had fallen into despair and its owner was giving his all to bring it back to its original state.

Right now, the place has two levels: the upper one consisting of all the bedrooms, and the lower level incorporating additional spaces like a kitchen, living room, foyer, and office. The main suite situated on the upper level flaunts a walk-in closet with one-of-a-kind shelves and an attached bath.
The bathroom has a separate deep soaking tub and a unique shower, with the whole area toned in white marble. The other rooms boast different styles but are in sync with the 19th-century house. The kitchen, which is the heart of the house (here in a literal sense!), fortunately, has the same vibe it had when Child used to cook.
So, what do you think? Is your heart set on the property?




